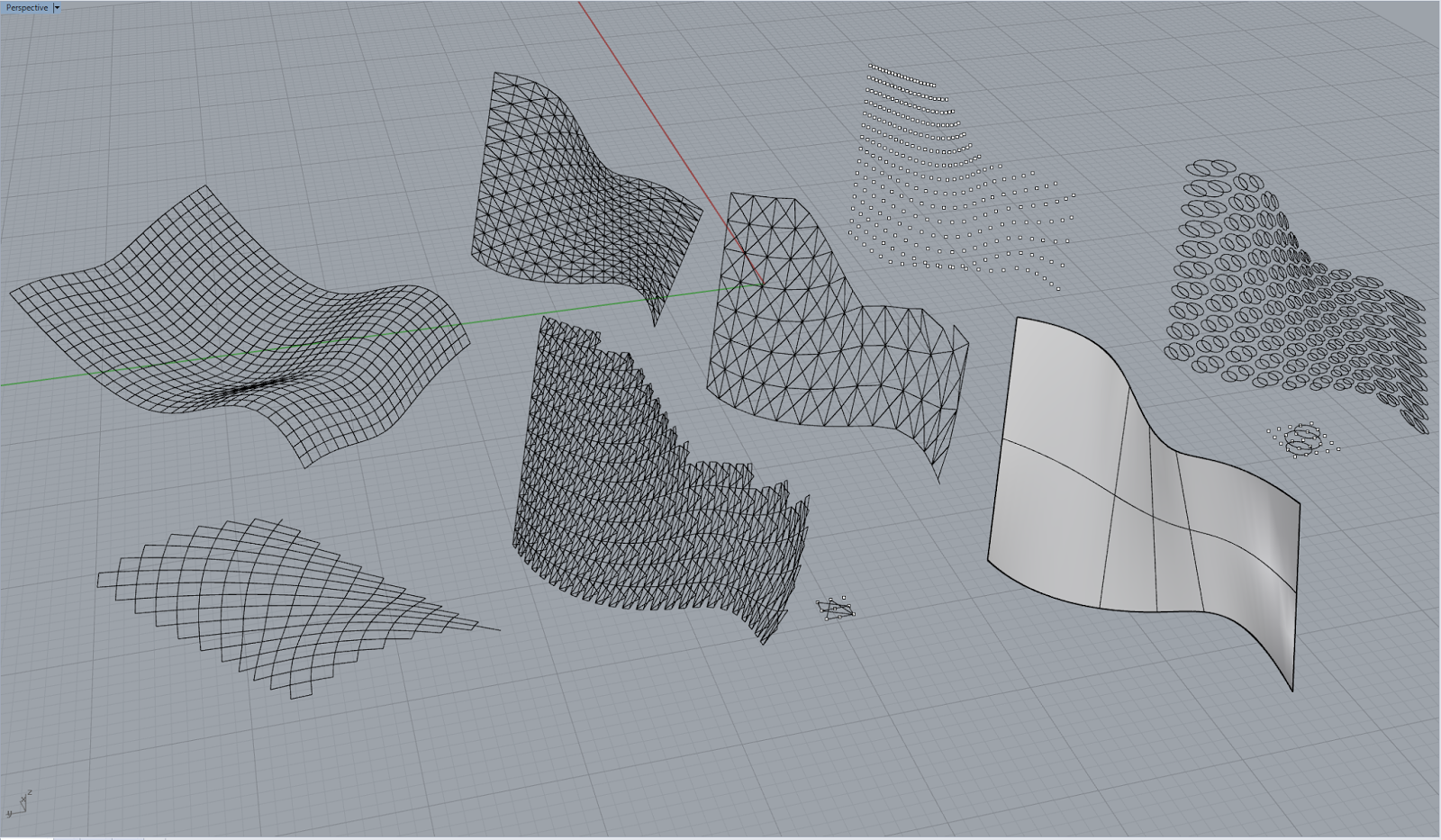Surrounding box removed and replaced with four poles to see the full extent of the shadows and to make the whole thing less bulky-looking.
This one was done last and is the same view as the one before, but I messed around with other renderings and settings before going back to change the screen pattern and remove some of the bubbles so I couldn't figure out how to get the sun and shadows back to the previous one. It was a little frustrating but I decided to make the best of it and explore how changing the azimuth/angle of the sun and time of day would affect the darkness and clarity of the shadows.
Clarity and distortion of the shadows explored by changing the sun settings.
I also want to try modding and screening the three exposed long faces of the box, like NL did on his tunnel-like screen, and changing the shape of the prism by curving or rounding one side like AB did to emphasize a flowing motion. Some other time!




















